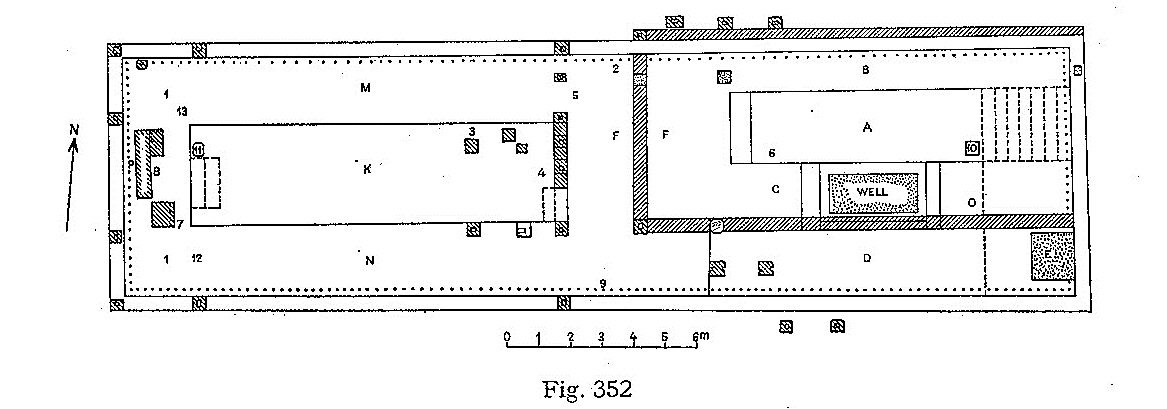
CIMRM 1335 - Mithraeum. Königshoffen, Strasbourg, France.
CIMRM entry
KÖNIGSHOFFEN
1335.
During the construction of a protestant Church between the so-called "Breuschel-Schlössel" and the Schnakenlochweg at Königshoffen, a Mithraeum was excavated by R. Forrer in 1911-12. The river Mühlbach, a tributary of the river Breusch partially encircles the site. All finds are in the Archaeological Museum at Strasbourg.
Keune in RGKBl V 1912, 26; R. Forrer, Das Mithra-Heiligtum von Königshofen bei Strassbourg (Stuttgart 1915)1 from which I reproduce the plan 352 (cf. W. Deonna in RHR 1916, 88ff; Cumont in REA 1918, 117f; AJA 1919,84; RA 1917,248; Deubner in ARW 1925, 312f); RGKBl 1916, 60f; Esp. Rec. Gaule VII, 164ff Nos. 5530ff and fig.; R. Forrer, "Deux écoles de peinture mithraique" in BATH 1923, 145ff; Colin, Ant. Rhin., 191ff; R. Forrer, L'Alsace Romain (Paris, 1935), 174ff.
The original Mithraeum built about A.D. 145 (see plan in which this is indicated by cross-hatched lines) has seven(?) steps immediately behind the entrance. The sanctuary (L. 14.00 Br. 6.00) is divided into a central aisle (Br. 2.25) and two benches (H. 0.50 Br. 1.65). One step leads to the cult statue.
In the second period beginning about A.D. 225 (in the plan indicated in white) the Mithraeum was at last completed. The original Mithraeum was, now used as a pronaos and the whole building was enlarged (L. 31.00 Br,. 8.75). The northern bench B was changed into a room; in the southern one C a pit (L. 2.65 Br. 1.35 D. 3.00) was constructed. Another extension D on the south side was used as an apparatorium, in which next to the stairs and on a higher level a pit for refuse E was made. The whole space F was enlarged considerably and lies on a higher level than the corridor A. The same step which originally led to the cult-relief now leads to F, now serving as an entrance-hall to the spelaeum proper (L. 16.50 Br. 8.75) into which one descends by means of two small steps.
Its central aisle K (L. 12.00 Br. 3.30) as well as its benches M and N (H. 0.50 Br. 2.25) were covered with wood. At the end of the central aisle two steps lead to the large cult-relief behind which a narrow space P (Br. 0.50) remains. Two columns (diam. 0.18) fragments of which are still preserved probably stood on either side of the cult-relief.
During the reign of Aurelianus (2.70-2.75 A.D.) other changes in the Mithraeum were made (in the plan indicated by dotted lines). The whole pronaos was raised and levelled and the pit was filled up. The entrance was made on the north side.
The wooden roof supported by beams is about 3 mtrs above the level of the benches and it was covered with tiles. The walls and the vault were plastered and painted. There are fragments in white and in red; other pieces show a yellow line and next to it one larger and two smaller green lines.
Probably at the end of the fourth cent. A.D. the Mithraeum was destroyed by the Christians.
| 1 | Online at Archive.org hereDetailed maps and illustrations. |
| Tweet |
