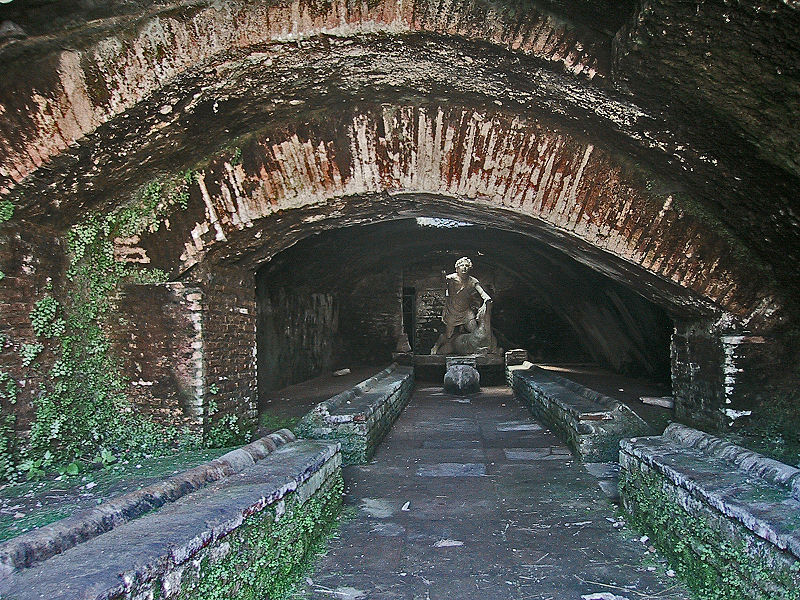
CIMRM 229 - The Mithraeum at the Baths of Mithras in Ostia


229. A Mithraeum (Reg. I, Is. XVII, 2) built in the foundations of the thermae of Trajan ("Terme di Mitra").Becatti, Mitrei Ostia 29ff and fig. 7.
The sanctuary (L. 15.37 Br. 4.55) has been constructed in the northermost part of a corridor, which was separated from the other underground rooms. Only a small communication entrance was left open in the 1. wall (Br. 0.80).
The main entrance (Br. 0.75) is on the western side and is accessible by a long flight of steps which takes its beginning in the upperlying corridor of the therms. The whole mithraeum is vaulted and has a large arch at a distance of 6.55 mtrs from the main entrance. This divides the sanctuary in two parts. The vault has in the sanctuary proper two rectangular funnels. From the fresco-decoration only some traces of green bushes have been preserved.
Two benches (H. 0.33) along the side-walls; they are accessible by small steps under the separating-arch; these benches do not run as far as the back-wall but they leave an open space in which a large base for the cult image. At the ends of the benches there are two columns (H. 0.55) on which two rough coniform stones (H. 0.20) were found. Between the ends of the podia in the central aisle there are two bases, one rectangular (H. 0.50 Br. 0.42) one triangular (H. 0.35 Br. 0.50).
| Tweet |